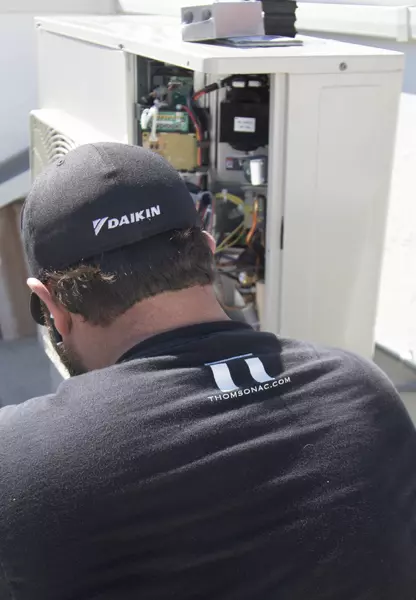Layout Of Underground Ducting
Watch the layout of underground ducting in Newport Coast, CA. Danny and the Thomson Air Conditioning team carefully plan this job so that all ducts running underground are set and ready for trenching.
In order to ensure perfection, we have to lay this duct system out perfectly. We’ve only get one shot at this, so every detail is considered. We carefully measure and mark the soil, so the trenches can be dug to fit our duct system.
The trench will be dug at 2 foot wide. This will give us just a small amount of adjustment for when we do the final layout with the laser. After these steps, our duct design is nicely laid out on the soil and ready for trenching.
Deep under the concrete foundation is our equipment room. This is where we will have 3 units. Only 1 of which will have ducts coming through the concrete and buried underground. We carefully map out the place for our refrigerant piping so the concrete coring company can come in behind us and core a hole for us.




